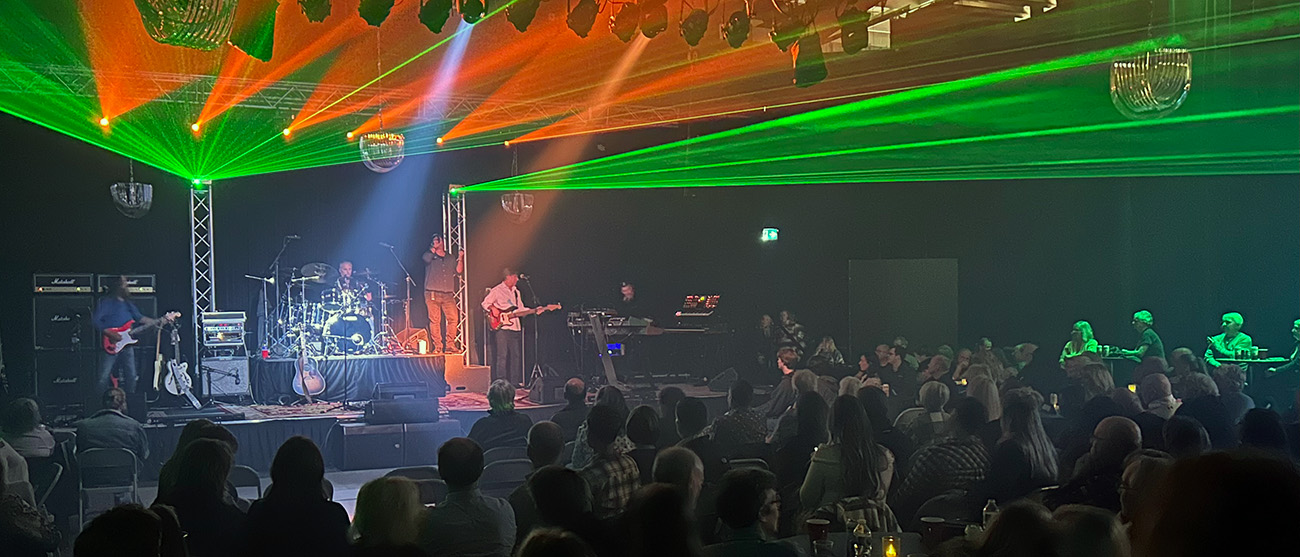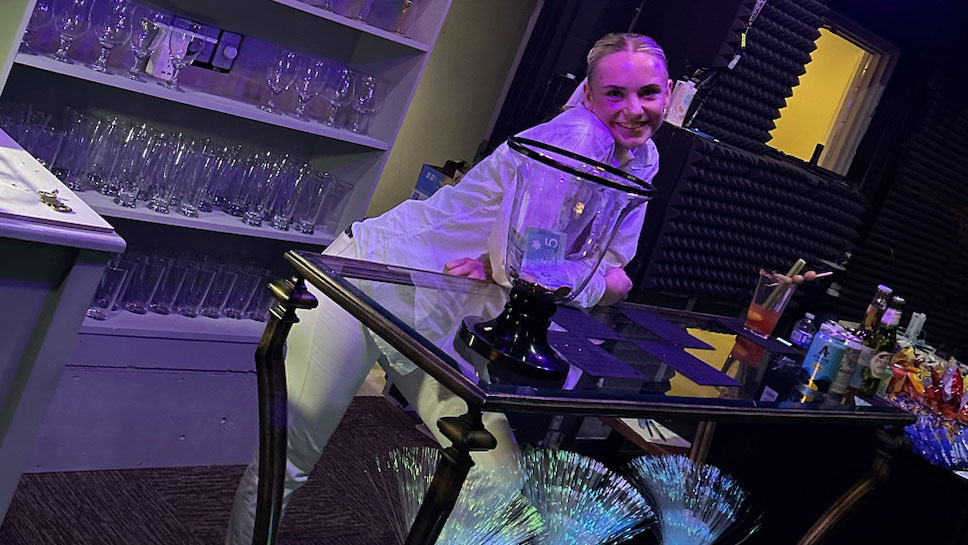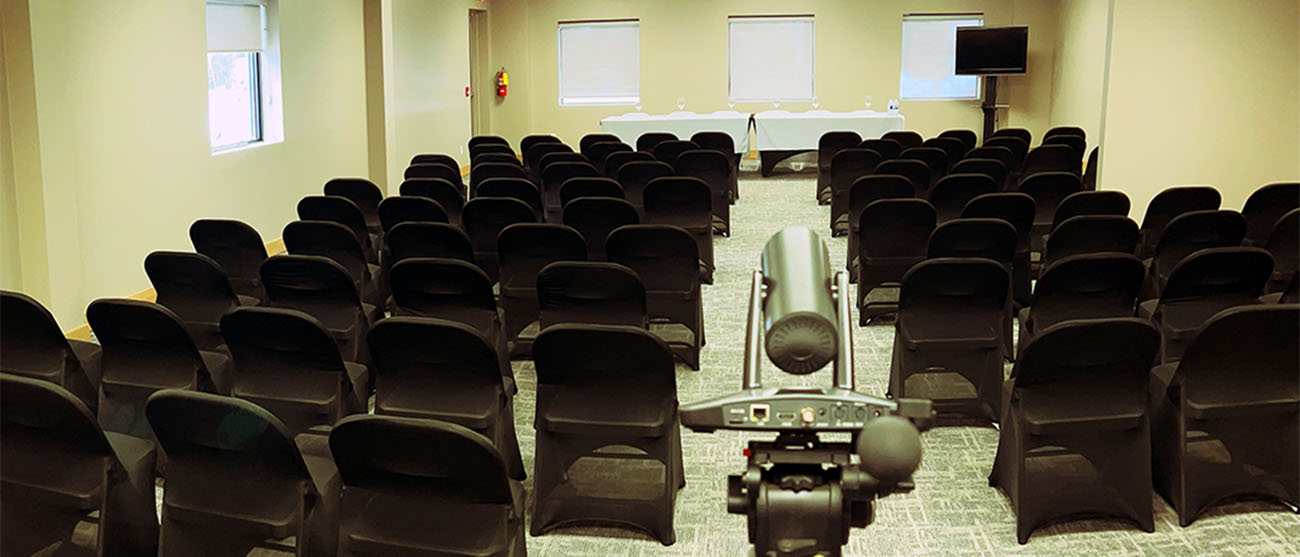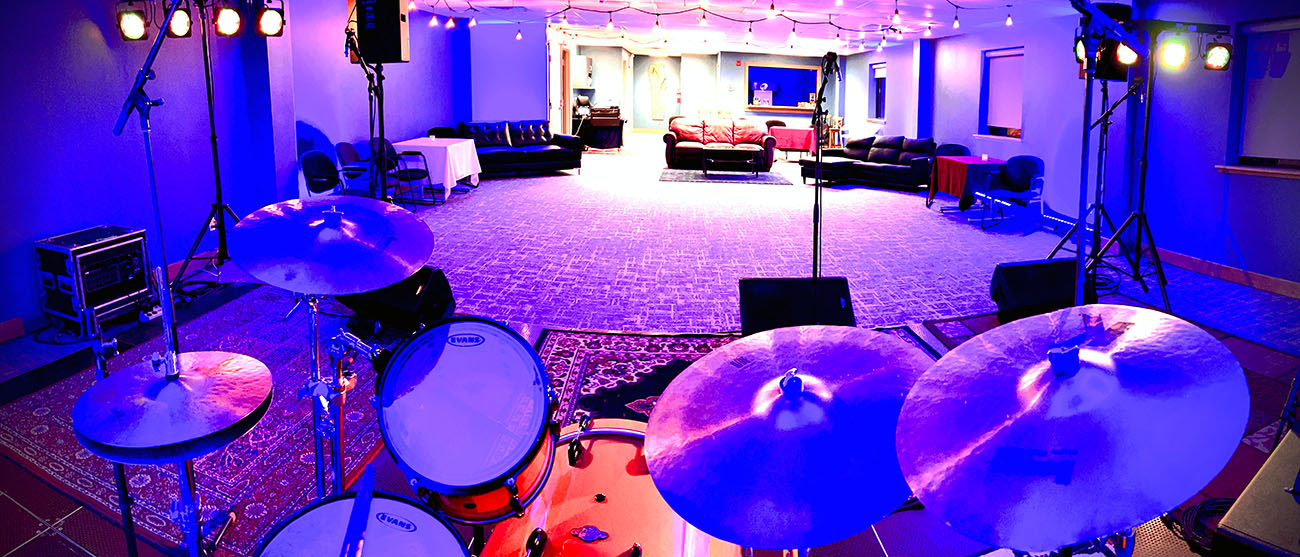The Venue
Located in Collingwood, Ontario, and surrounded by the many ski resorts of the The Blue Mountains, is a premier concert and event space that stands as a testament to the town's vibrant cultural scene. This venue contains multiple rooms, each uniquely designed to cater to a diverse range of performances and events. From intimate gatherings to full concerts, the facility offers an unparalleled experience with its venue optimized sound and lighting systems, setting the stage for unforgettable moments.
Renowned for its commitment to excellence, this Collingwood gem prides itself on delivering top-tier entertainment through professional sound and lighting technologies. The acoustics are finely tuned to ensure that every note resonates with precision, creating an immersive audio experience for both performers and attendees. The venue's lighting design adds another layer of sophistication, enhancing the visual spectacle and elevating the overall atmosphere. It is not merely a space for events; it is a place where sound and light converge.
Behind the scenes, a team of dedicated and professional audio & lighting technicians ensure that every event runs seamlessly. From event planning to execution, their expertise guarantees that both artists and audiences have an exceptional experience. This venue's commitment to the Collingwood community reflects a deep connection with the local culture and a commitment to fostering a thriving musicial arts scene. Access to elite events further solidifies its reputation as a cultural hub, drawing in audiences from near and far to revel in the magic of live performances. In Collingwood, this event space stands as an enduring symbol of artistic expression, community engagement, and entertainment excellence.
The John Saunders Centre venue features free on-site parking for all event types and regardless of the room you select.
Additionally, The John Saunders Centre is able to supply:
- 7K to 33K ANSI Lumen Projectors
- Projector Screens & Velour Dress Kits
- Live 4K Streaming Services
- Multi Camera Switching
The Concert Hall

The Concert Hall is a meticulously designed space that incorporates optimized acoustics and lighting, ensuring a seamless blend of sensory delights for a variety of occasions. Whether you're hosting a pulsating live music event, a sophisticated corporate gathering, a glamorous fashion show, a bustling trade show, or a dreamy wedding celebration, our venue is equipped to meet and exceed your expectations. The adaptable venue allows for effortless customization, ensuring that each event is unique and tailored to your vision. Leveraging technology and a commitment to excellence, our venue is the perfect canvas for creating unforgettable memories across a diverse range of events.
The Main Room features:
- 200 person seating capacity
- State of the art "Life Breath" ventilation system
- Amazing venue optimized sound and lighting
- The John Saunders Centre works in conjunction with CHS Show Systems Inc. housed withing the facility for all extra production rental needs.
The Concert Hall was designed with acoustic satisfaction in mind. First impressions when walking into this 3.400 square foot venue is the plush, 23-foot theatre grade velour draping. The audio design utilizes a well crafted, suspended Sound and Lighting system with Tour Act level artists in mind.
While we do not operate an alcoholic bar in-house, we have made provisions for alcohol sales with in our own custom bar area. We believe in supporting our community Brewery’s and Restaurants and arrange for each unique, licensed vendor per event.
MockTail Bar

The John Saunders Centre is happy to announce our New MocKtail (non-alcoholic) beverage bar, offering a delight full selection of custom drinks.
As with all of our rental spaces, parking is free!
Conference Room A

Step into our versatile conference rental space, where functionality meets sophistication to cater to a diverse array of events. Designed with the utmost attention to detail, our venue seamlessly accommodates corporate events, providing an ideal setting for seminars, workshops, and executive meetings. The space is equally welcoming for service club gatherings, fostering a sense of community and collaboration. Need a breakout room for a show? Our facility offers a dynamic environment where creativity flows and connections thrive. For those seeking an elevated experience, our VIP lounge provides an exclusive retreat, perfect for networking or unwinding in style. With adaptable layouts, cutting-edge amenities, and a commitment to excellence, our conference space is the epitome of versatility, offering the perfect backdrop for any occasion.
Conference Room A features:
- 100 person seating capacity
- 7K to 33K ANSI lumen projectors available
Bluessees Lounge

Welcome to Bluessee’s Lounge, an upper-floor venue crafted with the spirit of the Blues in mind. Immerse yourself in the rich ambiance of this uniquely designed space, where every detail is tailored to provide the ultimate comfort for both performers and patrons alike. The lounge features a raised stage, complete with sound and lighting systems specifically designed for the space, creating an immersive experience for live Blues performances. Equipped with supplied band gear, this space is a haven for musicians to effortlessly connect with their audience. Bluessee’s Lounge has its own dedicated entrance, ensuring a seamless flow of guests, and supports two exclusive washroom facilities for added convenience. With an unwavering commitment to the Blues and a focus on creating a welcoming atmosphere, Bluessee’s Lounge is the ideal destination for an unforgettable night of soulful music and relaxation.
Bluessees Lounge features:
- 60 person seating capacity
- Venue optimized sound & lighting
- Dedicated entrances & washroom facilities
- On-site band gear if needed